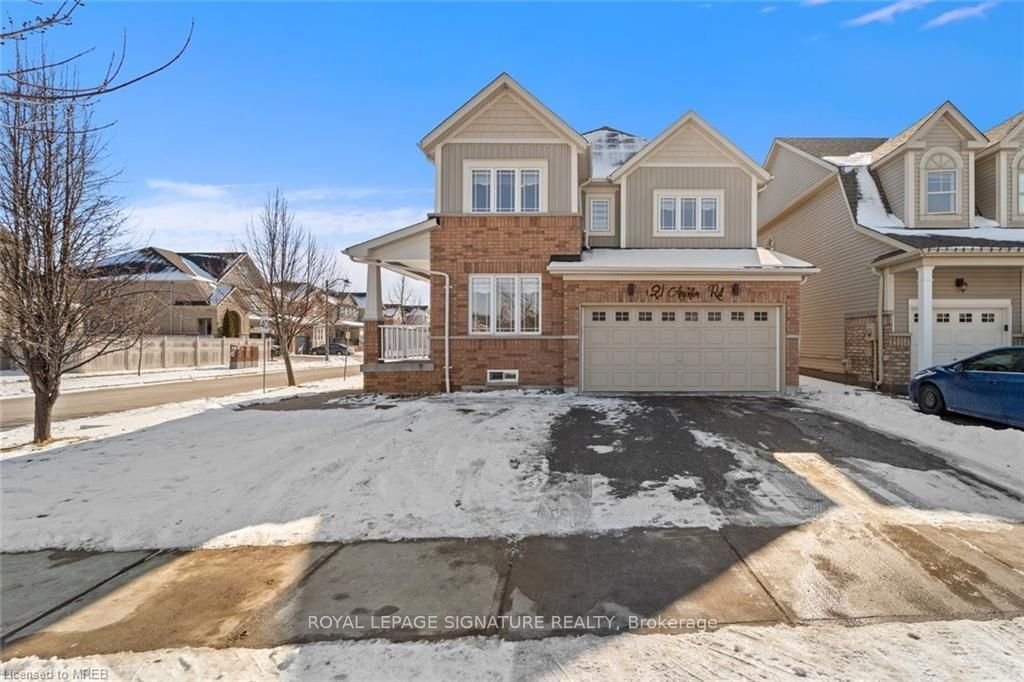$1,280,000
$*,***,***
4+2-Bed
5-Bath
Listed on 3/12/24
Listed by ROYAL LEPAGE SIGNATURE REALTY
A Show Stopper Awaits You! Luxurious Living Space With Functional Layout & Situated On Premium Corner Lot! This Beauty Boasts An Open Concept Of Separate Living, Dining & Family Rooms, Eat In Kitchen That Walks Out To A Perfect Square Shaped Huge Backyard! Bright & Spacious Throughout With No Carpet, 4 Nice Sized Bedrooms, 5 Baths, Two Walk In Closets & Pot lights Throughout! Main Floor Laundry With Garage Entrance To Double Garage. Nice Sized Backyard Great For Any Gardner From All The Great Natural Light & Entertainer's Dream! Features A Bright Large Basement With Nice Sized Eat In Kitchen, Living & Dining, 2 Bedrooms, 4pc Bath, A Powder Room & Private Laundry & Walk Up Entrance. Nice High Ceilings in Basement. Bonus : Cold Room Located In High Demand Location Minutes Drive To HWY 400/404 & Big Box Shops, Restaurants, Transit, GO & Many More Amenities. Walking Distance To Pond, Trails & Surrounded By Parks!
To view this property's sale price history please sign in or register
| List Date | List Price | Last Status | Sold Date | Sold Price | Days on Market |
|---|---|---|---|---|---|
| XXX | XXX | XXX | XXX | XXX | XXX |
N8134692
Detached, 2-Storey
9+2
4+2
5
2
Attached
4
Central Air
Sep Entrance, Walk-Up
Y
Brick
Forced Air
N
$5,896.00 (2023)
110.06x42.95 (Feet)
